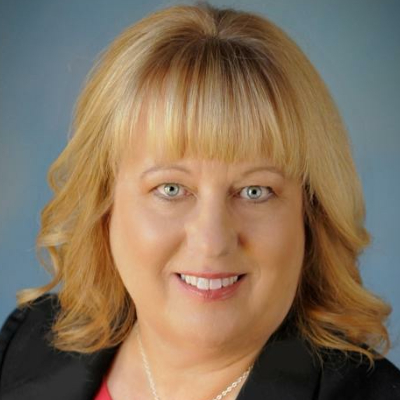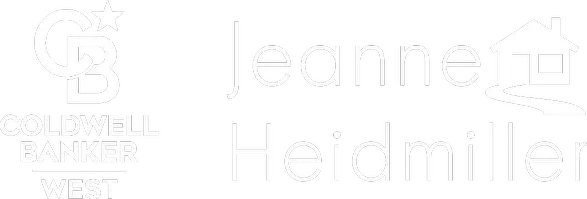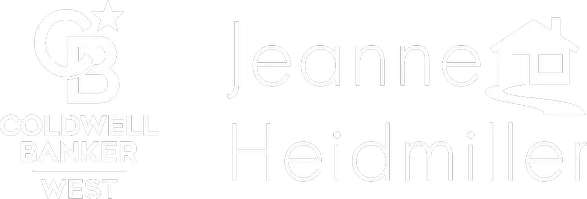For more information regarding the value of a property, please contact us for a free consultation.
22041 Robin Lake Forest, CA 92630
Want to know what your home might be worth? Contact us for a FREE valuation!

Our team is ready to help you sell your home for the highest possible price ASAP
Key Details
Sold Price $1,075,000
Property Type Single Family Home
Sub Type Single Family Residence
Listing Status Sold
Purchase Type For Sale
Square Footage 2,226 sqft
Price per Sqft $482
Subdivision Lake Forest 2
MLS Listing ID OC22162483
Bedrooms 3
Full Baths 2
Half Baths 1
HOA Fees $85/mo
Year Built 1977
Lot Size 5,000 Sqft
Property Sub-Type Single Family Residence
Property Description
This home has been wonderfully cared for by the attentive owners over the last 43 years. This popular floor plan has 2,226 square feet, 3 bedrooms and a loft that can easily turn into a 4th bedroom! Walking up the open front porch, you enter through the double door entry into high vaulted ceilings, a spacious living room with fireplace and an attached dining room. The kitchen has plenty of storage, two ovens, a microwave, refrigerator and dishwasher. Down stairs is completed by a half-bath and a laundry room with garage access. Upstairs you're greeted by a spacious primary en-suite bedroom with vaulted ceilings, dual sinks, a walk-in shower and large closets. Both second and third bedrooms are spacious and next to the secondary full bathroom that has dual-sinks and a bathtub/shower combo. Completing the upstairs is the large loft space - add a wall and you have a 4th bedroom! Both front and back yards are well-maintained and great for hosting. Tucked away into the center of the traditional neighborhood, it is a very quiet and peaceful place to live. And to top it off, you have full access to the resort-like Sun and Sail Club - this has 4 pools, basketball, volleyball and tennis courts, private gym, recreational rooms and more.
Location
State CA
County Orange
Area Ls - Lake Forest South
Zoning R1
Interior
Heating Central
Cooling Central Air
Flooring Carpet, Tile
Fireplaces Type Living Room
Exterior
Parking Features Direct Access, Door-Single, Driveway, Garage Faces Front, Garage, Garage Door Opener
Garage Spaces 2.0
Garage Description 2.0
Fence Brick
Pool Community, Association
Community Features Lake, Park, Street Lights, Sidewalks, Pool
Amenities Available Clubhouse, Sport Court, Meeting Room, Outdoor Cooking Area, Other Courts, Barbecue, Picnic Area, Playground, Pickleball, Pool, Recreation Room, Spa/Hot Tub, Tennis Court(s)
View Y/N Yes
View Mountain(s)
Building
Lot Description 0-1 Unit/Acre
Story 2
Sewer Public Sewer
Water Public
New Construction No
Schools
Elementary Schools Rancho Canada
Middle Schools Serrano
High Schools El Toro
School District Saddleback Valley Unified
Others
Acceptable Financing Cash, Cash to New Loan, Conventional
Listing Terms Cash, Cash to New Loan, Conventional
Special Listing Condition Standard
Read Less

Bought with Elizabeth Nguyen-Espinoza HISE Properties
GET MORE INFORMATION





