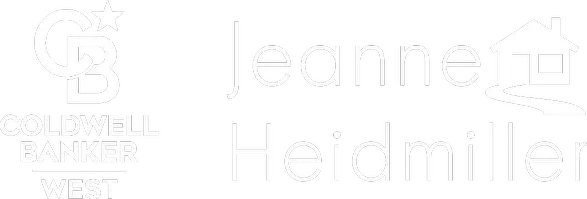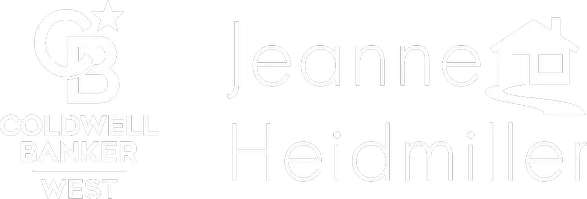11637 Rebecca LN Los Altos Hills, CA 94024

Open House
Sat Nov 22, 2:00pm - 4:00pm
Sun Nov 23, 2:00pm - 4:00pm
UPDATED:
Key Details
Property Type Single Family Home
Sub Type Single Family Residence
Listing Status Active
Purchase Type For Sale
Square Footage 4,669 sqft
Price per Sqft $1,198
MLS Listing ID ML82027858
Bedrooms 6
Full Baths 5
HOA Y/N No
Year Built 1980
Lot Size 1.280 Acres
Property Sub-Type Single Family Residence
Property Description
Location
State CA
County Santa Clara
Area 699 - Not Defined
Zoning RA
Interior
Interior Features Breakfast Bar, Walk-In Closet(s)
Heating Central
Cooling Central Air
Flooring Carpet, Wood
Fireplaces Type Family Room, Living Room
Fireplace Yes
Appliance Dishwasher, Gas Cooktop, Disposal, Gas Oven, Microwave, Refrigerator, Range Hood, Dryer, Washer
Exterior
Garage Spaces 2.0
Garage Description 2.0
Pool In Ground
View Y/N No
Roof Type Tile
Total Parking Spaces 2
Building
Story 1
Foundation Concrete Perimeter
Sewer Public Sewer
Water Public
New Construction No
Schools
School District Other
Others
Tax ID 33645006
Special Listing Condition Standard
Virtual Tour https://www.11637rebecca.com

GET MORE INFORMATION





