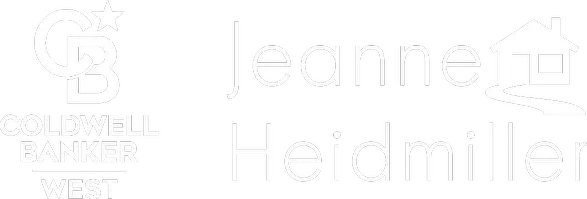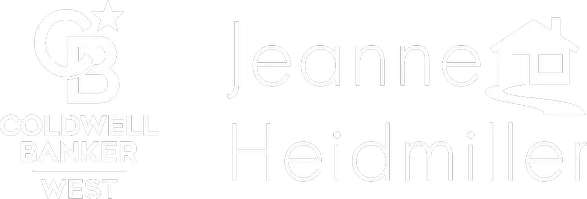425 Camino Flora Vista San Clemente, CA 92673

UPDATED:
Key Details
Property Type Single Family Home
Sub Type Single Family Residence
Listing Status Active
Purchase Type For Rent
Square Footage 2,186 sqft
Subdivision Farralon Ridge (Farl)
MLS Listing ID OC25242874
Bedrooms 4
Full Baths 3
Construction Status Turnkey
HOA Y/N Yes
Rental Info 12 Months
Year Built 2001
Lot Size 7,017 Sqft
Property Sub-Type Single Family Residence
Property Description
Location
State CA
County Orange
Area Tl - Talega
Rooms
Main Level Bedrooms 1
Interior
Interior Features Built-in Features, Balcony, Ceiling Fan(s), Separate/Formal Dining Room, Granite Counters, Pantry, Recessed Lighting, Bedroom on Main Level, Primary Suite, Walk-In Closet(s)
Heating Forced Air, Fireplace(s)
Cooling Central Air
Flooring Carpet, Tile
Fireplaces Type Gas, Living Room, Raised Hearth
Furnishings Unfurnished
Fireplace Yes
Appliance Dishwasher, Electric Oven, Freezer, Gas Cooktop, Disposal, Ice Maker, Microwave, Refrigerator, Vented Exhaust Fan, Water To Refrigerator
Laundry Washer Hookup, Gas Dryer Hookup, Inside, Laundry Room, Upper Level
Exterior
Exterior Feature Lighting, Rain Gutters
Parking Features Door-Multi, Direct Access, Driveway, Garage Faces Front, Garage, Garage Door Opener
Garage Spaces 3.0
Garage Description 3.0
Fence Wood
Pool Association
Community Features Curbs, Foothills, Golf, Gutter(s), Storm Drain(s), Street Lights, Suburban, Sidewalks, Park
Utilities Available Cable Connected, Electricity Connected, Natural Gas Connected, Phone Connected, Sewer Connected, Water Connected
Amenities Available Clubhouse, Sport Court, Game Room, Barbecue, Pool, Tennis Court(s)
View Y/N Yes
View Neighborhood
Roof Type Concrete
Porch Concrete, Covered, Open, Patio
Total Parking Spaces 3
Private Pool No
Building
Lot Description Back Yard, Front Yard, Sprinklers In Rear, Sprinklers In Front, Lawn, Landscaped, Near Park, Sprinklers Timer, Yard
Dwelling Type House
Story 2
Entry Level Two
Foundation Slab
Sewer Public Sewer
Water Public
Architectural Style Spanish
Level or Stories Two
New Construction No
Construction Status Turnkey
Schools
School District Capistrano Unified
Others
Pets Allowed Call
Senior Community No
Tax ID 70120113
Security Features Carbon Monoxide Detector(s),Fire Detection System,Fire Sprinkler System,Smoke Detector(s)
Special Listing Condition Standard
Pets Allowed Call
Virtual Tour https://tours.houzzpix.com/951784?idx=1

GET MORE INFORMATION



