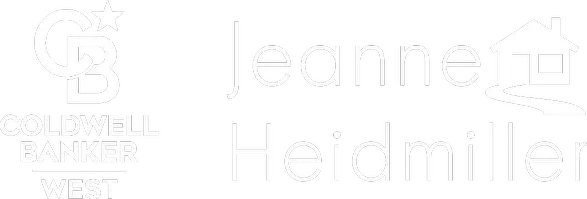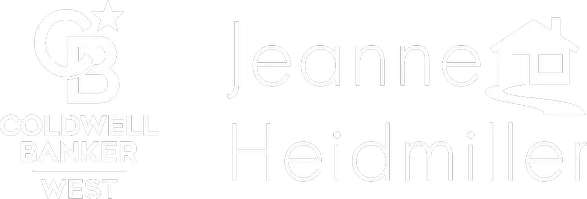8725 Monte Vista Phelan, CA 92371

UPDATED:
Key Details
Property Type Single Family Home
Sub Type Single Family Residence
Listing Status Active
Purchase Type For Sale
Square Footage 1,806 sqft
Price per Sqft $237
MLS Listing ID HD25238350
Bedrooms 3
Full Baths 2
Construction Status Turnkey
HOA Y/N No
Year Built 2003
Lot Size 2.300 Acres
Property Sub-Type Single Family Residence
Property Description
Bedrooms & Bathrooms: This spacious home features 3 bedrooms and 2 bathrooms, plus a converted garage that can serve as a family room or a 4th bedroom, providing ample space for everyone. Outdoor Enjoyment: Enjoy your morning coffee or take in the breathtaking views from the inviting front covered porch. Cozy Family Room: The family room, equipped with an efficient wood-burning stove, ensures warmth throughout the home, making it a cozy retreat in any season. Eco-Friendly Living: The property includes solar energy systems, offering both sustainability and savings on utility bills. Open Concept Design: The family room seamlessly connects to the dining area and kitchen bar, making it an ideal space for entertaining friends and family. The kitchen boasts refinished cabinets, Corian countertops, and a window that overlooks the stunning valley, allowing for natural light and beautiful views. Livestock Ready: The property features electric entrance gate, RV hook-ups, cross fencing, new septic system, perfect for livestock, along with a charming red barn that enhances the ranch-style appeal. Enjoy the spacious backyard with panoramic views of the valley and the sparkling city lights at night. This property holds immense potential and offers endless opportunities for your dream lifestyle. This property has so much protentional and endless opportunity. Don't miss the chance to make this retreat your own!
Location
State CA
County San Bernardino
Area Phel - Phelan
Rooms
Other Rooms Barn(s), Greenhouse, Outbuilding
Main Level Bedrooms 3
Interior
Interior Features Breakfast Bar, Solid Surface Counters
Heating Central, Wood Stove
Cooling Central Air
Flooring Laminate, Tile
Fireplaces Type Wood Burning
Fireplace Yes
Appliance Dishwasher, Gas Oven, Microwave
Laundry Inside
Exterior
Parking Features Driveway, Gravel, RV Hook-Ups, RV Access/Parking, Unpaved
Carport Spaces 2
Fence Chain Link, Livestock, Wood
Pool None
Community Features Foothills, Hiking, Mountainous, Rural
Utilities Available Electricity Connected, Propane, Water Connected
View Y/N Yes
View City Lights, Mountain(s)
Roof Type Composition
Accessibility Parking
Porch Rear Porch, Covered, Front Porch, Patio, Porch
Total Parking Spaces 2
Private Pool No
Building
Lot Description 0-1 Unit/Acre, Gentle Sloping, Horse Property
Dwelling Type House
Faces West
Story 1
Entry Level One
Foundation Slab
Sewer Septic Type Unknown
Water Private
Architectural Style Ranch
Level or Stories One
Additional Building Barn(s), Greenhouse, Outbuilding
New Construction No
Construction Status Turnkey
Schools
School District Snowline Joint Unified
Others
Senior Community No
Tax ID 3037121200000
Security Features Carbon Monoxide Detector(s),Security Gate,Smoke Detector(s)
Acceptable Financing Cash, Conventional, FHA
Horse Property Yes
Listing Terms Cash, Conventional, FHA
Special Listing Condition Standard

GET MORE INFORMATION





