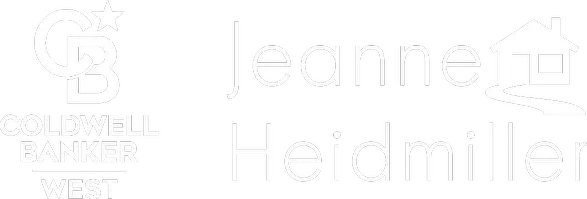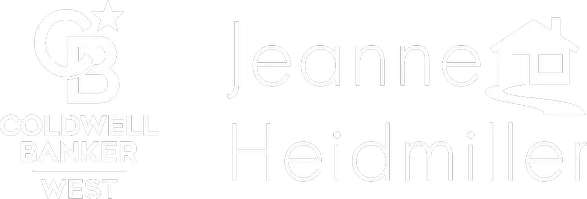12100 Hillslope ST Studio City, CA 91604

Open House
Sun Oct 12, 2:00pm - 5:00pm
Tue Oct 14, 11:00am - 2:00pm
Fri Oct 17, 11:00am - 2:00pm
UPDATED:
Key Details
Property Type Single Family Home
Sub Type Single Family Residence
Listing Status Active
Purchase Type For Sale
Square Footage 5,000 sqft
Price per Sqft $1,598
MLS Listing ID SR25229228
Bedrooms 4
Full Baths 4
Half Baths 1
Construction Status Turnkey
HOA Y/N No
Year Built 2025
Lot Size 0.254 Acres
Property Sub-Type Single Family Residence
Property Description
Location
State CA
County Los Angeles
Area Stud - Studio City
Rooms
Main Level Bedrooms 1
Interior
Interior Features Wet Bar, Built-in Features, Balcony, Separate/Formal Dining Room, Eat-in Kitchen, Open Floorplan, Pantry, Stone Counters, Recessed Lighting, Smart Home, Unfurnished, Wired for Data, Bar, Wired for Sound, Dressing Area, Entrance Foyer, Primary Suite, Walk-In Pantry, Walk-In Closet(s)
Heating Central, Electric, Solar
Cooling Central Air, Electric
Flooring Wood
Fireplaces Type Electric, Living Room
Inclusions Washer, dryer
Fireplace Yes
Appliance 6 Burner Stove, Built-In Range, Barbecue, Electric Cooktop, Electric Oven, Electric Range, Electric Water Heater, Microwave, Refrigerator, Dryer, Washer
Laundry Electric Dryer Hookup, Inside, Laundry Room, Stacked, Upper Level
Exterior
Exterior Feature Barbecue
Parking Features Door-Multi, Driveway, Electric Gate, Electric Vehicle Charging Station(s), Garage, Gated, Paved, On Street, See Remarks
Garage Spaces 3.0
Garage Description 3.0
Pool Electric Heat, Heated, In Ground, Private
Community Features Biking, Hiking, Street Lights, Sidewalks, Park
Utilities Available Cable Available, Electricity Available, Natural Gas Available, Phone Available, Sewer Available, Water Available
View Y/N Yes
View Hills, Mountain(s), Neighborhood, Pool, Valley, Trees/Woods
Accessibility None
Porch Rear Porch, Brick, Concrete, Covered, Deck, Open, Patio, Porch
Total Parking Spaces 3
Private Pool Yes
Building
Lot Description 0-1 Unit/Acre, Back Yard, Corner Lot, Front Yard, Lawn, Landscaped, Near Park, Paved, Walkstreet, Yard
Dwelling Type House
Story 1
Entry Level One
Sewer Public Sewer
Water Public
Architectural Style Traditional
Level or Stories One
New Construction Yes
Construction Status Turnkey
Schools
Elementary Schools Carpenter
Middle Schools Walter Reed
High Schools North Hollywood
School District Los Angeles Unified
Others
Senior Community No
Tax ID 2369006044
Security Features Prewired,Security System,Closed Circuit Camera(s),Carbon Monoxide Detector(s),Security Gate,Smoke Detector(s)
Acceptable Financing Cash, Conventional
Listing Terms Cash, Conventional
Special Listing Condition Standard

GET MORE INFORMATION





