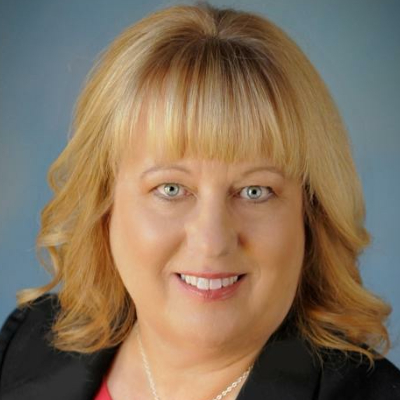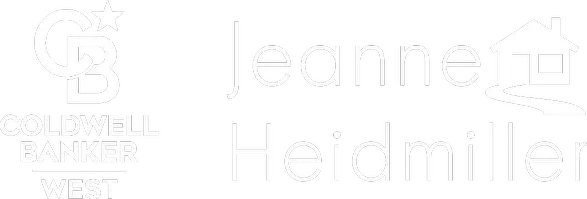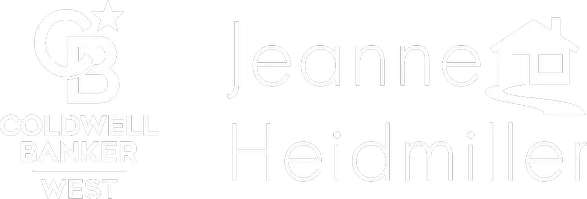Address not disclosed Santee, CA 92071

UPDATED:
Key Details
Property Type Single Family Home
Sub Type Single Family Residence
Listing Status Coming Soon
Purchase Type For Sale
Square Footage 1,200 sqft
Price per Sqft $665
Subdivision Santee
MLS Listing ID 250040485SD
Bedrooms 3
Full Baths 2
HOA Y/N No
Year Built 1960
Lot Size 8,102 Sqft
Property Sub-Type Single Family Residence
Property Description
Location
State CA
County San Diego
Area 92071 - Santee
Zoning R-1:SINGLE
Interior
Interior Features Ceiling Fan(s), Bedroom on Main Level, Main Level Primary
Heating Forced Air, Fireplace(s), Natural Gas, Wood
Cooling Central Air, Gas
Flooring Tile, Wood
Fireplaces Type Living Room
Fireplace Yes
Appliance Counter Top, Dishwasher, Gas Cooking, Disposal, Gas Oven, Gas Water Heater, Ice Maker, Microwave, Refrigerator, Vented Exhaust Fan
Laundry Electric Dryer Hookup, Gas Dryer Hookup, In Garage
Exterior
Parking Features Driveway, Garage Faces Front, Garage, On Street
Garage Spaces 2.0
Garage Description 2.0
Fence Wood
Pool Fenced, Heated, In Ground, Private
Utilities Available Cable Available, Sewer Connected, Water Connected
View Y/N Yes
Roof Type Composition,Shingle
Porch Concrete, Covered, Deck, Patio, Wrap Around
Total Parking Spaces 4
Private Pool Yes
Building
Lot Description Corner Lot
Story 1
Entry Level One
Water Public
Architectural Style Ranch
Level or Stories One
New Construction No
Others
Senior Community No
Tax ID 3803420300
Security Features Carbon Monoxide Detector(s),Smoke Detector(s)
Acceptable Financing Cash, FHA, VA Loan
Listing Terms Cash, FHA, VA Loan

GET MORE INFORMATION





