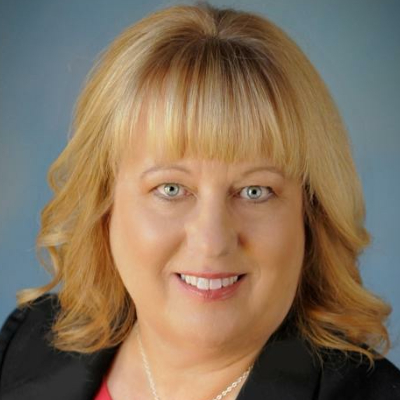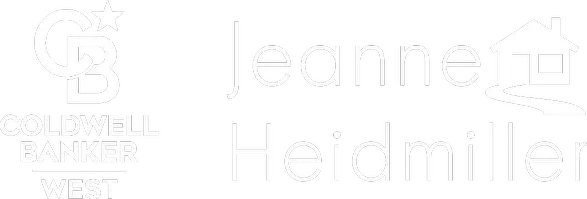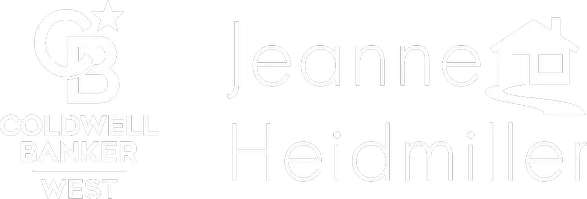1127 Glenbridge CIR W Westlake Village, CA 91361

UPDATED:
Key Details
Property Type Townhouse
Sub Type Townhouse
Listing Status Active
Purchase Type For Sale
Square Footage 1,149 sqft
Price per Sqft $757
Subdivision Village Glen-724
MLS Listing ID V1-20151
Bedrooms 2
Full Baths 2
Construction Status Updated/Remodeled
HOA Fees $690/mo
HOA Y/N Yes
Year Built 1972
Lot Size 6,098 Sqft
Property Sub-Type Townhouse
Property Description
Location
State CA
County Ventura
Area Wv - Westlake Village
Zoning RPD25U
Interior
Interior Features Breakfast Area, Separate/Formal Dining Room, Eat-in Kitchen, Furnished, Laminate Counters, Pantry, Recessed Lighting, Tandem, All Bedrooms Down, Attic, Bedroom on Main Level, Main Level Primary, Primary Suite
Heating Central, Forced Air
Cooling Central Air
Flooring Carpet, Laminate, Stone
Fireplaces Type Gas, Gas Starter, Living Room
Inclusions Furniture, Art, Accessories, Kitchenware, Patio furniture, linens.
Equipment Satellite Dish
Fireplace Yes
Appliance Dryer, Washer
Laundry Washer Hookup, In Garage
Exterior
Exterior Feature Rain Gutters
Parking Features Direct Access, Driveway Level, Door-Single, Garage, Garage Door Opener, Garage Faces Rear, Side By Side, Storage
Garage Spaces 2.0
Garage Description 2.0
Pool Fenced, Filtered, Heated, In Ground, Association
Community Features Biking, Golf, Hiking, Storm Drain(s), Street Lights, Sidewalks, Park
Utilities Available Cable Available, Cable Connected, Electricity Available, Electricity Connected, Phone Available, Sewer Available, Sewer Connected, Water Available, Water Connected
Amenities Available Maintenance Grounds, Pool, Pet Restrictions, Pets Allowed, Trash, Water
View Y/N Yes
View Mountain(s)
Roof Type Tile
Accessibility No Stairs, Parking
Porch Concrete, Covered, Open, Patio
Total Parking Spaces 2
Private Pool Yes
Building
Lot Description Back Yard, Landscaped, Level, Near Park, Near Public Transit, Rectangular Lot
Dwelling Type Multi Family
Faces North
Story 1
Entry Level One
Foundation Slab
Sewer Public Sewer, Sewer Tap Paid
Water Public
Architectural Style Traditional
Level or Stories One
New Construction No
Construction Status Updated/Remodeled
Others
HOA Name village glen
HOA Fee Include Sewer
Senior Community No
Tax ID 6930070045
Security Features Prewired,Carbon Monoxide Detector(s),Firewall(s),Smoke Detector(s),Security Lights
Acceptable Financing Cash to New Loan
Listing Terms Cash to New Loan
Special Listing Condition Standard

GET MORE INFORMATION





