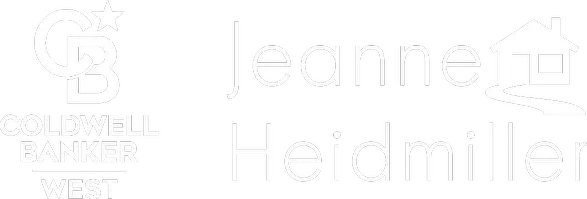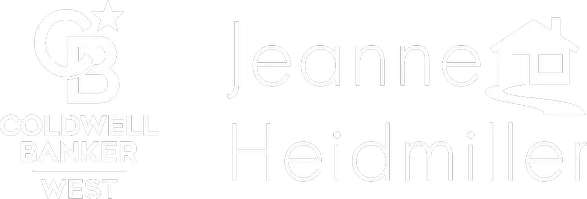41846 Castello Palmdale, CA 93551

Open House
Sun Sep 21, 1:00pm - 3:00pm
UPDATED:
Key Details
Property Type Single Family Home
Sub Type Single Family Residence
Listing Status Active
Purchase Type For Sale
Square Footage 2,488 sqft
Price per Sqft $315
MLS Listing ID TR25216996
Bedrooms 4
Full Baths 3
HOA Y/N No
Year Built 2025
Lot Size 0.314 Acres
Property Sub-Type Single Family Residence
Property Description
Welcome to this stunning 2025-built single-family residence, perfectly situated on a spacious corner lot in one of Quartz Hill's newest and most desirable neighborhoods. With 2,488 sq ft of thoughtfully designed living space on a generous 0.33-acre lot, this 4-bedroom, 3-bathroom home offers the ideal blend of comfort, style, and functionality.
Step inside to soaring vaulted ceilings and abundant natural light, complemented by custom window treatments throughout—including motorized shades in the living room. The chef's kitchen features sleek quartz countertops, a spacious pantry, and ample cabinetry for effortless organization. Ceramic tile roofing and paid-off solar panels ensure long-term durability and energy savings, while the Tesla universal charger adds a future-forward touch.
Enjoy seamless indoor-outdoor living with a beautifully finished backyard complete with artificial turf, concrete patio space for BBQs or a firepit, and low-maintenance planters. The upgraded master closet, separate laundry room, and extensive built-in shelving—including a linen closet—offer convenience and storage at every turn.
Additional highlights include:
Whole-home warranty valid through March 31, 2026
Roof and sprinkler system warranties included
Two-car garage with direct access
Concrete and vinyl fencing for privacy and durability
This home is move-in ready and built for modern living—with every detail designed to elevate your lifestyle. Don't miss your opportunity to own a brand-new, warranty-backed property in a thriving community.
Location
State CA
County Los Angeles
Area Plm - Palmdale
Rooms
Main Level Bedrooms 4
Interior
Interior Features Breakfast Bar, Block Walls, Separate/Formal Dining Room, High Ceilings, Open Floorplan, Pantry, Quartz Counters, Recessed Lighting, Smart Home, Wired for Data, All Bedrooms Down, Bedroom on Main Level, Dressing Area, Entrance Foyer, Main Level Primary, Primary Suite, Walk-In Closet(s)
Heating Central, ENERGY STAR Qualified Equipment, Forced Air, Natural Gas
Cooling Central Air, Dual, ENERGY STAR Qualified Equipment, Humidity Control, High Efficiency, Whole House Fan, Zoned, Attic Fan
Fireplaces Type None
Fireplace No
Appliance Built-In Range, Convection Oven, Dishwasher, ENERGY STAR Qualified Appliances, ENERGY STAR Qualified Water Heater, Electric Cooktop, Electric Oven, Disposal, High Efficiency Water Heater, Microwave, Range Hood, Self Cleaning Oven, Water Heater
Laundry Washer Hookup, Electric Dryer Hookup, Gas Dryer Hookup, Inside, Laundry Room
Exterior
Parking Features Door-Single, Garage Faces Front, Garage, Garage Door Opener
Garage Spaces 2.0
Garage Description 2.0
Fence Block, Vinyl
Pool None
Community Features Biking, Curbs, Foothills, Gutter(s), Hiking, Mountainous, Park, Storm Drain(s), Street Lights, Suburban, Sidewalks
Utilities Available Cable Available, Electricity Connected, Natural Gas Connected, Sewer Connected, Water Connected
View Y/N Yes
View Hills, Neighborhood
Roof Type Tile
Accessibility Safe Emergency Egress from Home
Porch Concrete, Open, Patio
Total Parking Spaces 2
Private Pool No
Building
Lot Description 0-1 Unit/Acre
Dwelling Type House
Story 1
Entry Level One
Foundation Slab
Sewer Public Sewer
Water Public
Architectural Style Modern
Level or Stories One
New Construction Yes
Schools
High Schools Quartz Hill
School District Westside Union
Others
Senior Community No
Acceptable Financing Cash, Cash to Existing Loan, Cash to New Loan, Conventional, Contract, FHA, VA Loan
Listing Terms Cash, Cash to Existing Loan, Cash to New Loan, Conventional, Contract, FHA, VA Loan
Special Listing Condition Standard

GET MORE INFORMATION



