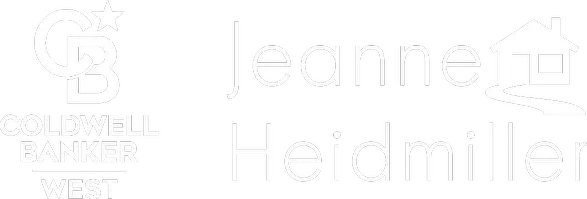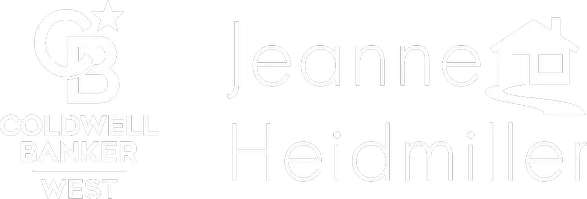29254 Alfieri ST Laguna Niguel, CA 92677

Open House
Thu Sep 11, 9:30am - 1:00pm
Fri Sep 12, 2:00pm - 6:00pm
Sat Sep 13, 12:00pm - 4:00pm
UPDATED:
Key Details
Property Type Single Family Home
Sub Type Single Family Residence
Listing Status Active
Purchase Type For Sale
Square Footage 2,807 sqft
Price per Sqft $783
MLS Listing ID OC25195028
Bedrooms 4
Full Baths 3
Construction Status Turnkey
HOA Fees $140/mo
HOA Y/N Yes
Year Built 1992
Lot Size 7,000 Sqft
Property Sub-Type Single Family Residence
Property Description
Tucked away on a quiet cul-de-sac, this exceptional 4-bedroom, 3-bathroom home offers the perfect blend of privacy, space, and panoramic views. The oversized 3-car garage and expansive driveway provide rare flexibility—ideal for RVs, boats, or hosting guests with ease. Step through elegant double doors into a light-filled interior where comfort meets sophistication. Downstairs features a full bedroom and bath, perfect for guests or multi-generational living. The formal living room, anchored by a cozy fireplace, flows into a dramatic dining area with direct access to the backyard oasis—where unobstructed vistas stretch endlessly. The chef's kitchen is a true centerpiece, boasting generous counter space, a central island, and captivating views that make every meal preparation a pleasure. It opens seamlessly to the family room, complete with a second fireplace and sliding doors that invite indoor-outdoor living. Upstairs, the primary suite is a sanctuary of its own, featuring a spa-inspired ensuite with dual vanities, a jacuzzi tub, separate shower, walk-in closet, and a private balcony where you can sip morning coffee or unwind under the stars.
On the opposite end of the upper level, you'll find two additional spacious bedrooms and a large, shared bathroom—perfect for family, guests, or a home office setup. Each room is thoughtfully designed to maximize comfort and natural light, offering peaceful retreats with plenty of storage.
Outside, the backyard is a tranquil escape with lush landscaping, room to entertain, and the kind of views that make you pause and breathe it all in. Whether you're hosting sunset dinners, watching the city lights twinkle, or simply enjoying the quiet, this home offers a lifestyle that's both elevated and effortless.
Location
State CA
County Orange
Area Lnlak - Lake Area
Rooms
Main Level Bedrooms 1
Interior
Interior Features Wet Bar, Balcony, Block Walls, Ceiling Fan(s), Crown Molding, Cathedral Ceiling(s), Central Vacuum, Eat-in Kitchen, Granite Counters, High Ceilings, Pantry, Recessed Lighting, Bedroom on Main Level, Primary Suite, Walk-In Closet(s)
Heating Central, Fireplace(s), Natural Gas
Cooling Central Air, Whole House Fan, Attic Fan
Flooring Stone
Fireplaces Type Family Room, Living Room
Fireplace Yes
Appliance Convection Oven, Dishwasher, Gas Cooktop, Ice Maker, Microwave, Refrigerator, Range Hood, Self Cleaning Oven, Water To Refrigerator, Water Heater
Laundry Electric Dryer Hookup, Gas Dryer Hookup, Inside, Laundry Room
Exterior
Exterior Feature Rain Gutters
Parking Features Concrete, Door-Multi, Direct Access, Driveway, Garage Faces Front, Garage, Garage Door Opener, Oversized, Private, RV Access/Parking
Garage Spaces 3.0
Garage Description 3.0
Fence Block
Pool None
Community Features Biking, Curbs, Fishing, Golf, Gutter(s), Hiking, Lake, Park, Street Lights, Suburban, Sidewalks
Utilities Available Cable Connected, Electricity Connected, Natural Gas Connected, Sewer Connected, Water Connected
Amenities Available Maintenance Grounds
View Y/N Yes
View City Lights, Hills, Mountain(s), Panoramic, Trees/Woods
Roof Type Tile
Accessibility Safe Emergency Egress from Home, Parking, Accessible Doors
Porch Brick, Concrete, Open, Patio
Total Parking Spaces 3
Private Pool No
Building
Lot Description Back Yard, Cul-De-Sac, Sprinklers In Rear, Sprinklers In Front, Lawn, Landscaped, Sprinklers Timer, Sprinklers On Side, Sprinkler System, Yard
Dwelling Type House
Story 2
Entry Level Two
Sewer Public Sewer
Water Public
Level or Stories Two
New Construction No
Construction Status Turnkey
Schools
School District Capistrano Unified
Others
HOA Name Laguna Crest
Senior Community No
Tax ID 65512218
Security Features Carbon Monoxide Detector(s),Fire Sprinkler System,Smoke Detector(s)
Acceptable Financing Cash, Cash to New Loan, Conventional
Listing Terms Cash, Cash to New Loan, Conventional
Special Listing Condition Standard

GET MORE INFORMATION





