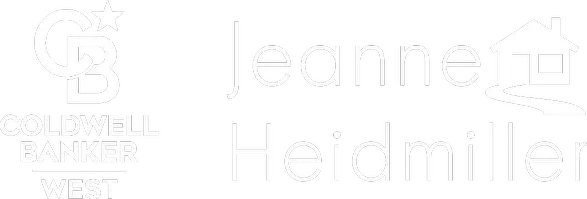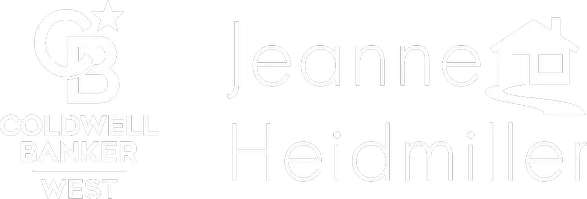31711 Crystal Sands DR Laguna Niguel, CA 92677

UPDATED:
Key Details
Property Type Single Family Home
Sub Type Single Family Residence
Listing Status Active
Purchase Type For Rent
Square Footage 1,494 sqft
Subdivision Pacific Island Village 1 (Pv1)
MLS Listing ID OC25207218
Bedrooms 2
Full Baths 2
HOA Y/N Yes
Rental Info 12 Months
Year Built 1964
Lot Size 2,661 Sqft
Property Sub-Type Single Family Residence
Property Description
Location
State CA
County Orange
Area Lnsmt - Summit
Rooms
Main Level Bedrooms 2
Interior
Interior Features Granite Counters, Open Floorplan
Cooling None
Flooring Carpet, Tile
Fireplaces Type Living Room
Furnishings Unfurnished
Fireplace Yes
Appliance Electric Range, Gas Range, Microwave, Refrigerator, Dryer, Washer
Exterior
Parking Features Garage
Garage Spaces 2.0
Garage Description 2.0
Pool Community, Association
Community Features Biking, Hiking, Pool
Amenities Available Pool
View Y/N Yes
View Hills, Mountain(s), Neighborhood, Ocean, Panoramic, Valley
Total Parking Spaces 2
Private Pool No
Building
Lot Description 0-1 Unit/Acre
Dwelling Type House
Story 1
Entry Level One
Sewer Public Sewer
Level or Stories One
New Construction No
Schools
School District Capistrano Unified
Others
Pets Allowed No
Senior Community No
Tax ID 65808239
Pets Allowed No
Virtual Tour https://youtu.be/5Mp06_COhq0

GET MORE INFORMATION





