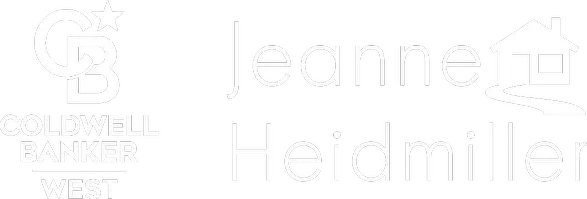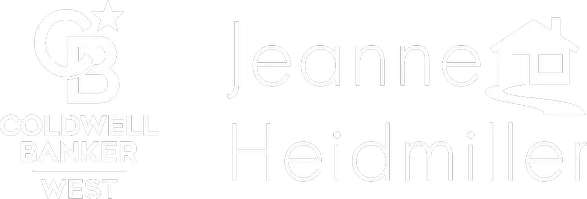See all 50 photos
$6,400
4 Beds
2 Baths
2,001 SqFt
New
2720 Diericx DR Mountain View, CA 94040
REQUEST A TOUR If you would like to see this home without being there in person, select the "Virtual Tour" option and your agent will contact you to discuss available opportunities.
In-PersonVirtual Tour

UPDATED:
Key Details
Property Type Single Family Home
Listing Status Active
Purchase Type For Rent
Square Footage 2,001 sqft
MLS Listing ID ML82020782
Bedrooms 4
Full Baths 2
HOA Y/N No
Year Built 1966
Lot Size 8,772 Sqft
Property Description
Waverly Park: 4 Bedrooms, 2 Full bathrooms, formal entry, updated kitchen w/black-stainless appliances (dishwasher/electric stove-oven/built-in microwave/refrigerator) and Granite counters, eat-in kitchen area, separate laundry room w/ hookups, formal Dining & Living Rooms, Family Room w/fireplace, Primary bedroom w/new tile shower stall; walk-in closet, hall bathroom w/shower over tub, large rear yard w/swimming pool, attached 2-car garage w/electric opener + storage cabinets; Hardwood floors throughout, Tile floors in Kitchen, Laundry & Baths, Dual-Pane Windows, Central forced air (gas) Heating; There is no air conditioning. Conveniently located close to Freeways 85/101/237/280 between Los Altos & Sunnyvale. Walking distance to Mountain View H.S., close to parks, Stevens Creek Trail, Hospitals. Amy Imai Elementary; Graham Middle; Mountain View High. Tenant to verify all schools & all information. Located 5.7 Miles to Googleplex. 4.9 Miles to Apple Campus. 4.6 miles to Caltrain (Sunnyvale). 4.1 Miles to VTA Light Rail (Downtown Mtn View) *Distances per Maps shortest distance. Rent: $6400/mo. Security Deposit: $6400; 24-month Lease; Utilities: Tenant pays own gas, electric, water, trash. Contact Agent for Tenant Requirements & rental criteria. Tenant to provide own refrigerator.
Location
State CA
County Santa Clara
Area 699 - Not Defined
Interior
Heating Fireplace(s)
Flooring Tile, Wood
Fireplaces Type Family Room, Gas Starter, Living Room
Fireplace Yes
Appliance Dishwasher, Electric Cooktop, Electric Oven, Microwave, Refrigerator
Exterior
Parking Features Gated
Garage Spaces 2.0
Garage Description 2.0
View Y/N No
Total Parking Spaces 2
Building
Story 1
New Construction No
Schools
Elementary Schools Frank L. Huff
Middle Schools Other
High Schools Mountain View
School District Other
Others
Tax ID 19725011

Listed by Robbie Matusich Richard G. Matusich & Assoc., Inc.
GET MORE INFORMATION

QUICK SEARCH




