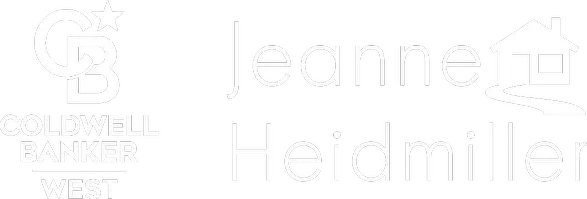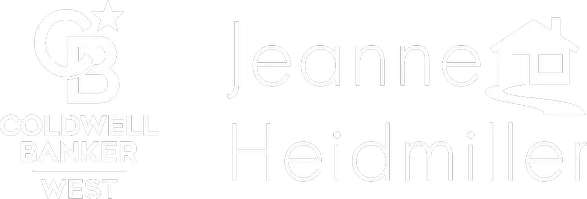748 Garrett LN Arroyo Grande, CA 93420
UPDATED:
Key Details
Property Type Single Family Home
Sub Type Mixed Use
Listing Status Active
Purchase Type For Sale
Square Footage 7,464 sqft
Price per Sqft $244
MLS Listing ID PI25170181
Bedrooms 7
Full Baths 4
HOA Y/N No
Year Built 1940
Lot Size 1.420 Acres
Property Sub-Type Mixed Use
Property Description
core, the site offers excellent visibility and easy access to areas along the Central Coast. The industrial/commercial portion of the property
encompasses approximately 7,464 square feet of industrial space, currently home to a long-standing, locally operated welding and metal
fabrication business. The seller is open to leasing back the industrial portion, allowing for immediate rental income with a stable commercial
tenant in place. In addition to the industrial component, the property features two income-generating residences. The first is a site-built home
offering a spacious layout with 1 bedroom, 1.5 bathrooms, and 1,482 sqft with potential for two additional rooms with closet additions. A private
fenced yard and detached structure for storage adding flexibility to the space. The second residence is a, 3-bedroom, 2-bathroom, 1,560sqft manufactured home that has been upgraded with new flooring, granite countertops, and vaulted ceilings. A detached four-bay garage and a newer
roof (installed just three years ago) further enhance the property's appeal. With strong rental history, a desirable location, and a unique mix of
commercial and residential components, this property is well-suited for investors seeking steady cash flow or buyers looking for live-work
flexibility. Reach out today to explore the possibilities this dynamic property offers.
Location
State CA
County San Luis Obispo
Area Ag Mesa
Zoning IND
Rooms
Main Level Bedrooms 4
Interior
Interior Features Breakfast Bar, Separate/Formal Dining Room, Open Floorplan, All Bedrooms Down, Bedroom on Main Level, Main Level Primary
Heating Central
Cooling None
Fireplaces Type None
Fireplace No
Appliance Dishwasher, Electric Oven, Electric Range, Gas Oven, Gas Range, Microwave, Refrigerator, Range Hood, Water Heater
Laundry Washer Hookup, Electric Dryer Hookup, Gas Dryer Hookup, Inside, Laundry Closet
Exterior
Garage Spaces 1.0
Garage Description 1.0
Pool None
Community Features Suburban
Utilities Available Cable Available, Electricity Connected, Propane, Phone Available, Sewer Connected, Water Connected
View Y/N Yes
View Neighborhood
Total Parking Spaces 1
Private Pool No
Building
Lot Description 2-5 Units/Acre, Back Yard, Corner Lot, Rectangular Lot, Sloped Up, Value In Land
Dwelling Type Mixed Use
Story 1
Entry Level One
Sewer Septic Tank
Water Well
Level or Stories One
New Construction No
Schools
School District Lucia Mar Unified
Others
Senior Community No
Tax ID 091341011
Acceptable Financing Cash, Conventional, 1031 Exchange, FHA, VA Loan
Listing Terms Cash, Conventional, 1031 Exchange, FHA, VA Loan
Special Listing Condition Standard





