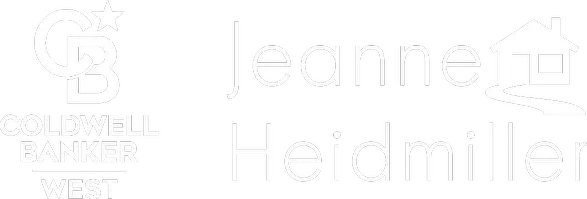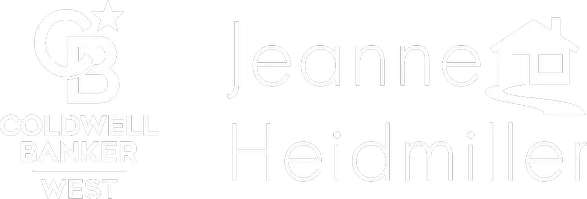5701 Corbin AVE Tarzana, CA 91356
UPDATED:
Key Details
Property Type Single Family Home
Sub Type Single Family Residence
Listing Status Active
Purchase Type For Sale
Square Footage 3,439 sqft
Price per Sqft $407
MLS Listing ID OC25163399
Bedrooms 5
Full Baths 4
Half Baths 1
Construction Status Updated/Remodeled
HOA Y/N No
Year Built 1950
Lot Size 0.390 Acres
Property Sub-Type Single Family Residence
Property Description
The main residence is a charming ranch-style home with approximately 1,976 sq ft (per contractor, buyer to verify), featuring 3 spacious bedrooms and 2.5 updated bathrooms. A fully remodeled kitchen is the centerpiece of the home, outfitted with stainless steel appliances including a refrigerator, electric double oven, gas range, dishwasher, wine cooler, dual sinks, and in-unit washer/dryer. The formal living and dining rooms showcase hardwood floors, natural light, and a wall of windows that open to a serene patio and lush yard filled with mature fruit trees—ideal for entertaining and everyday relaxation.
The rear home is a beautifully finished 2-bedroom, 2-bathroom ADU, approximately 1,463 sq ft (per contractor, buyer to verify), offering complete privacy with its own entrance, backyard, and storage space. The interior impresses with soaring ceilings, a fireplace, skylight, hardwood flooring, and French doors that open to a spacious wood deck for seamless indoor-outdoor living. The upstairs bedroom includes a walk-in closet and peaceful treetop views.
Both residences are designed with privacy and functionality in mind, offering a combined estimated 3,439 sq ft of living space (per contractor). The expansive grounds include grassy areas, mature landscaping, and ample room for entertaining, play, or future customization.
All of this is located just minutes from The Village at Westfield Topanga, shops, restaurants, parks, colleges, houses of worship, and convenient freeway access. Don't miss this exceptional opportunity to own a one-of-a-kind compound in the heart of Melody Acres—with space, privacy, and limitless potential.
Location
State CA
County Los Angeles
Area Tar - Tarzana
Zoning LARA
Rooms
Other Rooms Guest House Detached, Two On A Lot
Main Level Bedrooms 4
Interior
Interior Features Beamed Ceilings, Built-in Features, Brick Walls, Ceiling Fan(s), Cathedral Ceiling(s), Separate/Formal Dining Room, High Ceilings, Recessed Lighting, Track Lighting, All Bedrooms Down, Primary Suite, Walk-In Closet(s)
Heating Central
Cooling Central Air
Flooring Tile, Wood
Fireplaces Type Living Room, Masonry, Wood Burning
Fireplace Yes
Appliance Dishwasher, Gas Range, Refrigerator, Range Hood
Laundry In Kitchen
Exterior
Parking Features Attached Carport, Concrete, Covered, Paved, RV Access/Parking
Carport Spaces 2
Pool None
Community Features Curbs, Storm Drain(s), Street Lights
Utilities Available Sewer Connected
View Y/N No
View None
Accessibility None
Porch Concrete, Deck, Front Porch, Patio, Porch
Total Parking Spaces 2
Private Pool No
Building
Dwelling Type House
Faces East
Story 1
Entry Level One,Two
Foundation Raised, Slab
Sewer Public Sewer
Water Public
Architectural Style Contemporary
Level or Stories One, Two
Additional Building Guest House Detached, Two On A Lot
New Construction No
Construction Status Updated/Remodeled
Schools
High Schools Taft
School District Los Angeles Unified
Others
Senior Community No
Tax ID 2153019006
Security Features Security Gate
Acceptable Financing Conventional
Listing Terms Conventional
Special Listing Condition Standard





