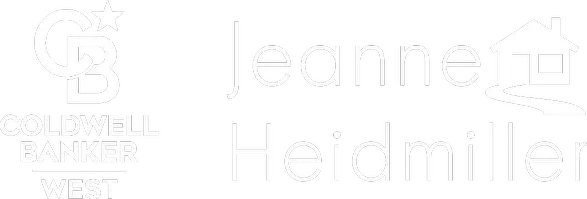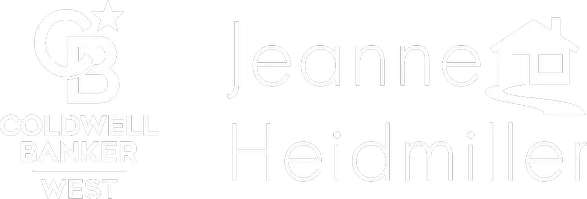567 Northwood AVE Banning, CA 92220
UPDATED:
Key Details
Property Type Single Family Home
Sub Type Single Family Residence
Listing Status Active
Purchase Type For Sale
Square Footage 1,471 sqft
Price per Sqft $284
Subdivision Sun Lakes Country Club
MLS Listing ID IV25167172
Bedrooms 2
Full Baths 2
Condo Fees $385
Construction Status Building Permit,Updated/Remodeled,Termite Clearance
HOA Fees $385/mo
HOA Y/N Yes
Year Built 2003
Lot Size 6,098 Sqft
Property Sub-Type Single Family Residence
Property Description
It won't less long!! House is selling "AS IS"
Location
State CA
County Riverside
Area 263 - Banning/Beaumont/Cherry Valley
Rooms
Basement Unfinished
Main Level Bedrooms 3
Interior
Interior Features Breakfast Area, Block Walls, Ceiling Fan(s), Cathedral Ceiling(s), Eat-in Kitchen, Granite Counters, High Ceilings, Open Floorplan, Pantry, Recessed Lighting, Unfurnished, All Bedrooms Down, Bedroom on Main Level, Main Level Primary, Walk-In Pantry, Walk-In Closet(s)
Heating Central, Forced Air
Cooling Central Air
Flooring Carpet, Laminate, Tile, Wood
Fireplaces Type None
Inclusions refrigerator, washer and dryer
Fireplace No
Appliance Gas Cooktop, Disposal, Gas Oven, Gas Water Heater, Microwave, Refrigerator, Self Cleaning Oven, Water Heater, Dryer, Washer
Laundry Washer Hookup, Gas Dryer Hookup, Inside, Laundry Room
Exterior
Exterior Feature Rain Gutters
Parking Features Concrete, Door-Multi, Driveway, Garage Faces Front, Garage, Golf Cart Garage, Gated, Paved, Private, RV Hook-Ups, RV Access/Parking, One Space
Garage Spaces 2.0
Garage Description 2.0
Fence Brick, Good Condition, Vinyl
Pool Community, Diving Board, Fenced, Filtered, Gas Heat, Heated, In Ground, Permits, Tile, Association
Community Features Biking, Curbs, Dog Park, Golf, Hiking, Park, Street Lights, Sidewalks, Pool
Utilities Available Cable Available, Cable Connected, Natural Gas Available, Phone Available, Phone Connected, Sewer Available, Sewer Connected, Underground Utilities, Water Available, Water Connected, Overhead Utilities
Amenities Available Bocce Court, Dog Park, Fitness Center, Fire Pit, Golf Course, Jogging Path, Outdoor Cooking Area, Barbecue, Picnic Area, Playground, Pickleball, Pool, Racquetball, Sauna, Spa/Hot Tub, Tennis Court(s)
View Y/N Yes
View Canyon, Golf Course, Mountain(s), Neighborhood, Peek-A-Boo, Water
Roof Type Tile
Accessibility Accessible Electrical and Environmental Controls, Low Pile Carpet, Parking
Porch Concrete, Covered, Open, Patio, Rooftop
Total Parking Spaces 2
Private Pool No
Building
Lot Description 0-1 Unit/Acre, Back Yard, Close to Clubhouse, Front Yard, Garden, Sprinklers In Rear, Sprinklers In Front, Irregular Lot, Lawn, Landscaped, Paved, Sprinklers Timer, Sprinkler System, Value In Land
Dwelling Type House
Faces East
Story 1
Entry Level One
Foundation Raised, Slab
Sewer Public Sewer
Water Public
Architectural Style Contemporary, Patio Home
Level or Stories One
New Construction No
Construction Status Building Permit,Updated/Remodeled,Termite Clearance
Schools
School District Banning Unified
Others
HOA Name Sun Lakes Country Club
HOA Fee Include Pest Control
Senior Community Yes
Tax ID 419400038
Acceptable Financing Cash, Cash to New Loan
Listing Terms Cash, Cash to New Loan
Special Listing Condition Standard





