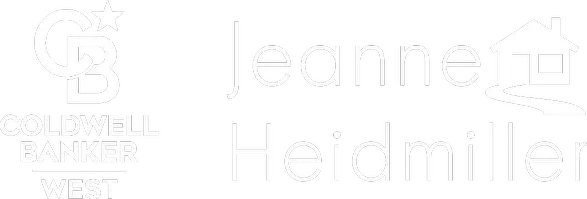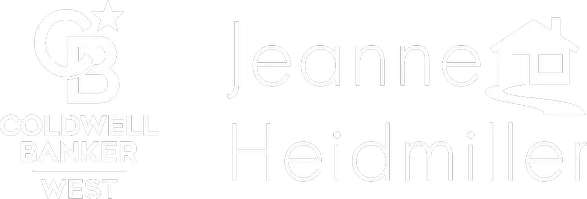27601 Skylark LN Saugus, CA 91350
UPDATED:
Key Details
Property Type Single Family Home
Sub Type Single Family Residence
Listing Status Active
Purchase Type For Sale
Square Footage 3,926 sqft
Price per Sqft $330
Subdivision Highglen (High)
MLS Listing ID SR25154675
Bedrooms 6
Full Baths 5
Half Baths 1
Condo Fees $248
HOA Fees $248/mo
HOA Y/N Yes
Year Built 2017
Lot Size 6,442 Sqft
Property Sub-Type Single Family Residence
Property Description
Location
State CA
County Los Angeles
Area Feks - Five Knolls
Zoning SCRS
Rooms
Main Level Bedrooms 1
Interior
Interior Features Breakfast Bar, Built-in Features, Balcony, Ceiling Fan(s), High Ceilings, Open Floorplan, Pantry, Recessed Lighting, Bedroom on Main Level, Entrance Foyer, Primary Suite, Walk-In Pantry
Heating Central
Cooling Central Air
Flooring Carpet, Laminate, Tile
Fireplaces Type None
Fireplace No
Appliance Built-In Range, Dishwasher, Disposal, Gas Oven, Microwave, Range Hood
Laundry Laundry Room
Exterior
Parking Features Direct Access, Driveway, Garage
Garage Spaces 3.0
Garage Description 3.0
Pool Association
Community Features Hiking, Suburban, Sidewalks
Amenities Available Fire Pit, Barbecue, Pool, Spa/Hot Tub
View Y/N Yes
View City Lights, Hills, Mountain(s)
Total Parking Spaces 3
Private Pool No
Building
Lot Description Cul-De-Sac, Yard
Dwelling Type House
Story 2
Entry Level Two
Sewer Public Sewer
Water Public
Level or Stories Two
New Construction No
Schools
School District William S. Hart Union
Others
HOA Name Five Knolls HOA
Senior Community No
Tax ID 2801033031
Acceptable Financing Cash, Cash to New Loan
Listing Terms Cash, Cash to New Loan
Special Listing Condition Standard





