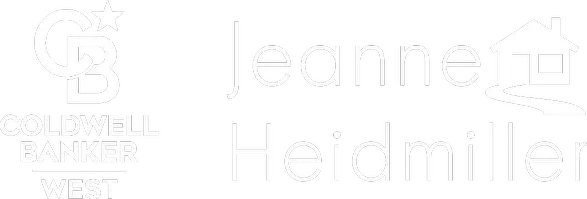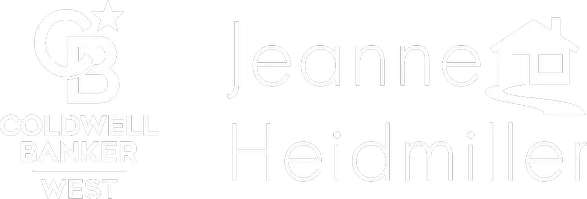508 N Imperial AVE #A Ontario, CA 91764
UPDATED:
Key Details
Property Type Condo
Sub Type Condominium
Listing Status Active
Purchase Type For Sale
Square Footage 1,238 sqft
Price per Sqft $371
MLS Listing ID CV25159094
Bedrooms 3
Full Baths 2
Condo Fees $614
Construction Status Turnkey
HOA Fees $614/mo
HOA Y/N Yes
Year Built 1985
Lot Size 1,999 Sqft
Property Sub-Type Condominium
Property Description
This 3-bedroom, 2-bathroom home offers a functional layout with one bedroom and a full bathroom conveniently located on the first floor, perfect for guests, multigenerational living, or a private office.
You'll love the bright, airy feel throughout, with large windows that flood the space with natural light. The outdoor area is spacious, offering plenty of room to relax, entertain, or enjoy a morning coffee.
Located just minutes from major freeways and the Ontario Airport, this home is perfect for commuters or anyone who wants easy access to everything the Inland Empire has to offer.
Location
State CA
County San Bernardino
Area 686 - Ontario
Rooms
Main Level Bedrooms 1
Interior
Interior Features Granite Counters, High Ceilings
Heating Central
Cooling Central Air
Flooring Carpet, Tile
Fireplaces Type None
Fireplace No
Appliance Gas Range, Microwave
Laundry Electric Dryer Hookup, Gas Dryer Hookup, Laundry Room
Exterior
Parking Features Assigned, Carport
Garage Spaces 2.0
Carport Spaces 1
Garage Description 2.0
Pool Association
Community Features Sidewalks, Park
Utilities Available Electricity Connected, Natural Gas Connected, Sewer Connected, Water Connected
Amenities Available Pool, Spa/Hot Tub
View Y/N Yes
View Neighborhood
Roof Type Tile
Total Parking Spaces 3
Private Pool No
Building
Lot Description Near Park
Dwelling Type Multi Family
Story 2
Entry Level Two
Sewer Public Sewer
Water Public
Level or Stories Two
New Construction No
Construction Status Turnkey
Schools
Elementary Schools Mountain Vista
Middle Schools Pioneer
High Schools Colony
School District Chaffey Joint Union High
Others
HOA Name TBD
Senior Community No
Tax ID 0110254470000
Security Features Security Gate
Acceptable Financing Cash, Conventional, VA Loan
Listing Terms Cash, Conventional, VA Loan
Special Listing Condition Standard





