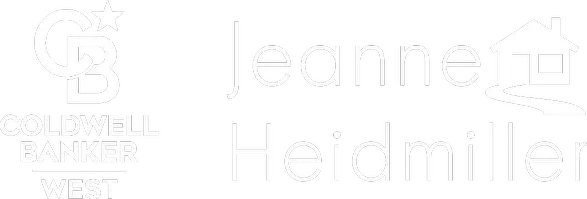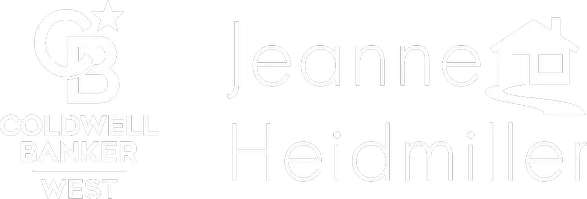6713 Coral CT Rancho Cucamonga, CA 91701
UPDATED:
Key Details
Property Type Single Family Home
Sub Type Single Family Residence
Listing Status Active
Purchase Type For Sale
Square Footage 1,417 sqft
Price per Sqft $536
MLS Listing ID CV25120221
Bedrooms 3
Full Baths 2
HOA Y/N No
Year Built 1977
Lot Size 8,637 Sqft
Property Sub-Type Single Family Residence
Property Description
Welcome to 6713 Coral Court, a beautifully maintained single-family home nestled in the heart of Alta Loma, CA. This charming 3-bedroom, 2-bathroom residence offers 1,417 sq. ft. of thoughtfully designed living space on an 8,624 sq. ft. lot, providing both comfort and functionality.
? Key Features:
- Spacious Living Area: An inviting open floor plan with a cozy fireplace, perfect for relaxing evenings.
- Modern Comforts: Central cooling and gas heating ensure year-round comfort.
- Gourmet Potential: A well-equipped kitchen awaits your culinary creativity.
- Outdoor Retreat: Expansive backyard with lush greenery—ideal for entertaining or quiet reflection.
- Prime Location: Situated in an established neighborhood, minutes from parks, hiking trails, top-rated schools (Carnelian Elementary, Alta Loma Junior High, Alta Loma High School), and shopping centers.
Located near scenic foothills and equestrian trails, this property embodies the best of Alta Loma living—where suburban tranquility meets vibrant convenience. Whether you're a first-time buyer or seeking a forever home, this gem won't last long!
Location
State CA
County San Bernardino
Area 688 - Rancho Cucamonga
Rooms
Main Level Bedrooms 1
Interior
Interior Features Breakfast Area, Tile Counters, All Bedrooms Down
Heating Central, Fireplace(s)
Cooling Central Air
Flooring Carpet, Wood
Fireplaces Type Living Room
Fireplace Yes
Appliance Dishwasher, Gas Range, Gas Water Heater, Range Hood
Laundry Washer Hookup, Gas Dryer Hookup, In Garage
Exterior
Parking Features Door-Single, Garage Faces Front, Garage
Garage Spaces 2.0
Garage Description 2.0
Fence Block, Wood
Pool None
Community Features Biking, Curbs, Foothills, Hiking, Park, Storm Drain(s), Street Lights, Sidewalks
Utilities Available Cable Connected, Electricity Connected, Natural Gas Connected, Phone Connected, Water Connected
View Y/N No
View None
Accessibility None
Porch Concrete, Patio
Total Parking Spaces 2
Private Pool No
Building
Lot Description Back Yard, Cul-De-Sac, Front Yard, Landscaped, Sprinkler System
Dwelling Type House
Story 1
Entry Level One
Foundation Permanent
Sewer Public Sewer
Water Public
Architectural Style Bungalow
Level or Stories One
New Construction No
Schools
Elementary Schools Jasper
Middle Schools Alta Loma
High Schools Alta Loma
School District Alta Loma
Others
Senior Community No
Tax ID 0202541320000
Security Features Carbon Monoxide Detector(s),Smoke Detector(s)
Acceptable Financing Cash, Cash to New Loan, Conventional, FHA, Freddie Mac, VA Loan
Listing Terms Cash, Cash to New Loan, Conventional, FHA, Freddie Mac, VA Loan
Special Listing Condition Standard





