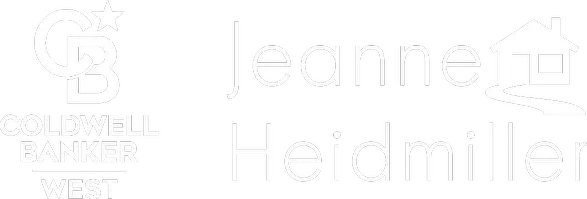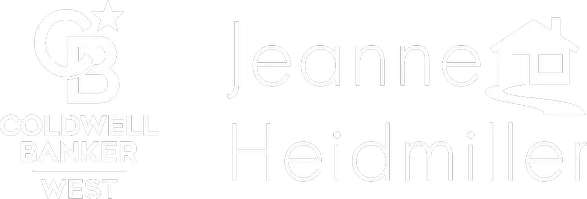1210 Flintlock RD #2 Diamond Bar, CA 91765
UPDATED:
Key Details
Property Type Single Family Home, Commercial
Sub Type Single Family Residence
Listing Status Active
Purchase Type For Rent
Square Footage 1,000 sqft
MLS Listing ID TR25139288
Bedrooms 3
Full Baths 3
HOA Y/N Yes
Rental Info 12 Months
Year Built 2025
Lot Size 9,221 Sqft
Property Sub-Type Single Family Residence
Property Description
Welcome to your ideal home a brand-new, fully detached back house designed for comfort, privacy, and convenience. Perfect for families seeking a well-appointed and quiet living environment.
Property Highlights:
3 generously sized bedrooms, each with its own private full bathroom
Spacious living area with premium hardwood flooring throughout
Modern kitchen featuring high-end range hood and stovetop
4 individual split-system A/C units for customized heating and cooling in every room
Quiet residential neighborhood for peace of mind
Community Amenities:
Access to clubhouse and swimming pool enjoy resort-style living just steps from your door
Prime Location:
Quick access to 60, 10, 57, and 71 freeways ideal for commuters
Minutes from nearby community colleges and state universities
Short drive to grocery stores, shopping centers, fast food, and local restaurants
Available for immediate move-in.
Don't miss this rare opportunity to live in a modern, private home with unbeatable location and amenities. Schedule your showing today.
Location
State CA
County Los Angeles
Area 616 - Diamond Bar
Rooms
Main Level Bedrooms 3
Interior
Interior Features Open Floorplan, All Bedrooms Down, Bedroom on Main Level, Main Level Primary
Heating Electric, High Efficiency
Cooling Electric, High Efficiency
Flooring Laminate
Fireplaces Type None
Furnishings Unfurnished
Fireplace No
Appliance Convection Oven, Electric Range, Disposal, Gas Range, Range Hood
Laundry Washer Hookup, Gas Dryer Hookup
Exterior
Parking Features On Street
Pool Community
Community Features Street Lights, Sidewalks, Pool
Utilities Available Electricity Available, Natural Gas Available, Water Available
View Y/N Yes
View Neighborhood
Porch Front Porch
Private Pool No
Building
Lot Description 2-5 Units/Acre
Dwelling Type House
Story 1
Entry Level One
Foundation Concrete Perimeter
Sewer Public Sewer
Water Public
Architectural Style Bungalow
Level or Stories One
New Construction Yes
Schools
School District Pomona Unified
Others
Pets Allowed Call
Senior Community No
Tax ID 8706014030
Security Features Fire Detection System,Smoke Detector(s)
Special Listing Condition Standard
Pets Allowed Call





