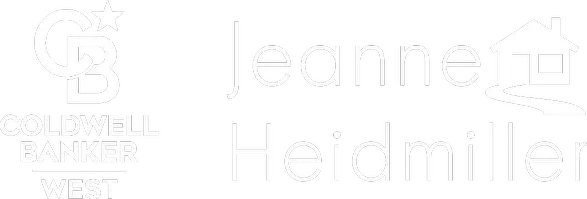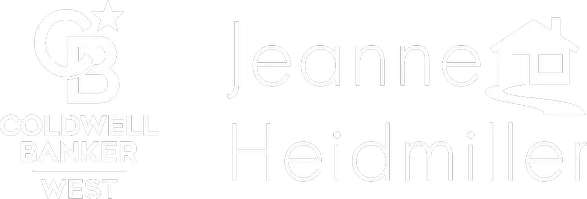1304 Pyrenees St Tracy, CA 95304
OPEN HOUSE
Sat May 10, 11:00am - 2:00pm
Sun May 11, 12:00pm - 3:00pm
UPDATED:
Key Details
Property Type Single Family Home
Sub Type Single Family Residence
Listing Status Active
Purchase Type For Sale
Square Footage 3,361 sqft
Price per Sqft $288
Subdivision Hidden Lake
MLS Listing ID 41096455
Bedrooms 5
Full Baths 3
HOA Y/N No
Year Built 2004
Lot Size 8,093 Sqft
Property Sub-Type Single Family Residence
Property Description
Location
State CA
County San Joaquin
Interior
Interior Features Breakfast Area
Heating Solar
Cooling Central Air
Flooring Carpet, Tile
Fireplaces Type Family Room
Fireplace Yes
Appliance Water Softener, Dryer, Washer
Exterior
Parking Features Garage, Garage Door Opener
Garage Spaces 3.0
Garage Description 3.0
Pool None
Roof Type Tile
Attached Garage Yes
Total Parking Spaces 3
Private Pool No
Building
Lot Description Back Yard, Corner Lot, Front Yard, Sprinklers In Rear, Sprinklers In Front
Story Two
Entry Level Two
Sewer Public Sewer
Architectural Style Traditional
Level or Stories Two
New Construction No
Others
Tax ID 252250620000
Acceptable Financing Conventional
Listing Terms Conventional
Virtual Tour https://www.virtualtourcafe.com/tour/10001508





