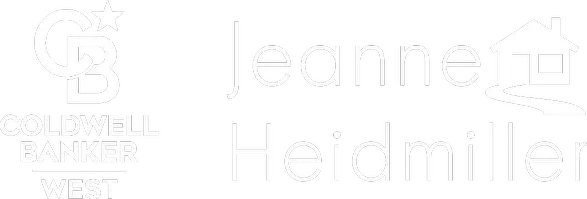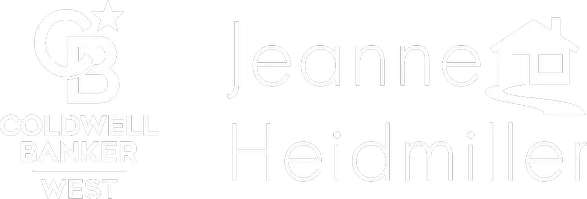22437 Haynes ST West Hills, CA 91307
UPDATED:
Key Details
Property Type Single Family Home
Sub Type Single Family Residence
Listing Status Active
Purchase Type For Sale
Square Footage 1,988 sqft
Price per Sqft $532
MLS Listing ID SR25079890
Bedrooms 4
Full Baths 3
HOA Y/N No
Year Built 1959
Lot Size 7,448 Sqft
Property Sub-Type Single Family Residence
Property Description
Welcome to this perfect home featuring an open concept kitchen that seamlessly flows into the family room where a wood-burning gas fireplace adds warmth and charm. Step through the sliding wood French doors to the backyard oasis, complete with a playset for the kids and fruit trees including oranges, peaches, and plum trees.
This cozy residence boasts four bedrooms, three baths, and ample storage in the kitchen. A separate living room provides a great space for entertaining guests. Located in the coveted West Hills area, this home offers convenience with its proximity to shopping, public transportation, a park, and a variety of eateries.
Additionally, this property includes a permitted ADU with a full walk-in shower, providing flexibility and potential for rental income or multi-generational living. Don't miss the opportunity to make this your new home sweet home in a sought-after neighborhood.
Location
State CA
County Los Angeles
Area Weh - West Hills
Zoning LARS
Rooms
Other Rooms Shed(s)
Main Level Bedrooms 4
Interior
Interior Features Built-in Features, Brick Walls, Block Walls, Ceiling Fan(s), Open Floorplan, All Bedrooms Down
Heating Central
Cooling Central Air
Flooring See Remarks
Fireplaces Type Family Room, Gas
Fireplace Yes
Appliance Dishwasher, Gas Cooktop, Disposal, Gas Water Heater, Refrigerator, Water Heater, Dryer, Washer
Laundry Washer Hookup, Gas Dryer Hookup, Inside, Laundry Room
Exterior
Parking Features Driveway
Garage Spaces 2.0
Garage Description 2.0
Fence Brick, Vinyl, Wood
Pool None
Community Features Curbs, Gutter(s), Storm Drain(s), Street Lights, Sidewalks
Utilities Available Natural Gas Available, Sewer Connected, Water Connected
View Y/N Yes
View Neighborhood
Roof Type Shingle
Accessibility Grab Bars, No Stairs
Porch Rear Porch, Covered, Enclosed, Patio, Porch, Screened
Attached Garage Yes
Total Parking Spaces 2
Private Pool No
Building
Lot Description 0-1 Unit/Acre, Front Yard
Dwelling Type House
Story 1
Entry Level One
Foundation Slab
Sewer Public Sewer
Water Public
Architectural Style Traditional
Level or Stories One
Additional Building Shed(s)
New Construction No
Schools
School District Los Angeles Unified
Others
Senior Community No
Tax ID 2038033016
Acceptable Financing Cash, Conventional, FHA
Listing Terms Cash, Conventional, FHA
Special Listing Condition Standard



