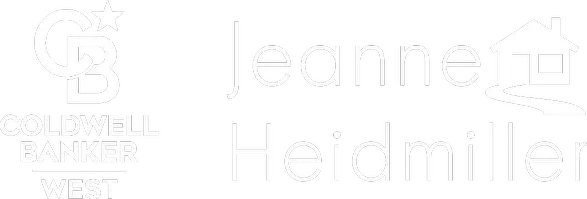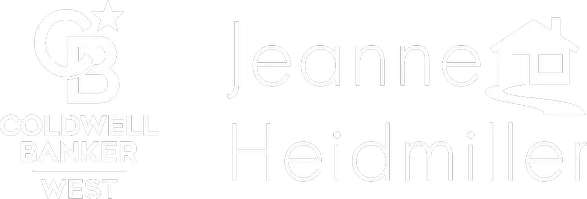24599 Calle Perla Murrieta, CA 92562

Open House
Sat Nov 22, 12:00pm - 4:00pm
Sun Nov 23, 12:00pm - 4:00pm
UPDATED:
Key Details
Property Type Single Family Home
Sub Type Single Family Residence
Listing Status Active
Purchase Type For Sale
Square Footage 3,411 sqft
Price per Sqft $293
MLS Listing ID SW25253662
Bedrooms 4
Full Baths 3
Half Baths 1
Construction Status Turnkey
HOA Y/N No
Year Built 2001
Lot Size 0.380 Acres
Property Sub-Type Single Family Residence
Property Description
Location
State CA
County Riverside
Area Srcar - Southwest Riverside County
Rooms
Other Rooms Shed(s), Storage
Main Level Bedrooms 1
Interior
Interior Features Breakfast Bar, Built-in Features, Ceiling Fan(s), Eat-in Kitchen, Recessed Lighting, Solid Surface Counters, Track Lighting, Dressing Area, Entrance Foyer, Loft, Main Level Primary, Multiple Primary Suites, Primary Suite, Walk-In Closet(s)
Heating Central, Fireplace(s)
Cooling Central Air, Whole House Fan
Flooring See Remarks, Stone
Fireplaces Type Family Room, Gas
Inclusions washer, dryer, refrigerators, tv in upstairs primary bedroom, dresser and mirror in upstairs primary closet, surround sound speakers
Fireplace Yes
Appliance Convection Oven, Double Oven, Dishwasher, Electric Oven, Gas Cooktop, Disposal, Gas Water Heater, Microwave, Refrigerator, Water Heater, Dryer, Washer
Laundry Washer Hookup, Gas Dryer Hookup, Inside, Laundry Room
Exterior
Exterior Feature Lighting, Rain Gutters
Parking Features Covered, Door-Multi, Direct Access, Driveway, Garage Faces Front, Garage, Garage Door Opener, Paved
Garage Spaces 3.0
Garage Description 3.0
Fence Excellent Condition, Vinyl, Wrought Iron
Pool None
Community Features Curbs, Gutter(s), Street Lights, Sidewalks
Utilities Available Electricity Connected, Sewer Connected, Water Connected
View Y/N Yes
View Neighborhood, Trees/Woods
Porch Front Porch, Open, Patio, Porch, Stone
Total Parking Spaces 3
Private Pool No
Building
Lot Description Back Yard, Drip Irrigation/Bubblers, Front Yard, Landscaped, Level, Paved, Yard
Dwelling Type House
Story 2
Entry Level Two
Sewer Public Sewer
Water Public
Architectural Style Traditional
Level or Stories Two
Additional Building Shed(s), Storage
New Construction No
Construction Status Turnkey
Schools
School District Murrieta
Others
Senior Community No
Tax ID 948561024
Security Features Carbon Monoxide Detector(s),Smoke Detector(s)
Acceptable Financing Cash, Conventional, FHA, Submit, VA Loan
Listing Terms Cash, Conventional, FHA, Submit, VA Loan
Special Listing Condition Standard

GET MORE INFORMATION





